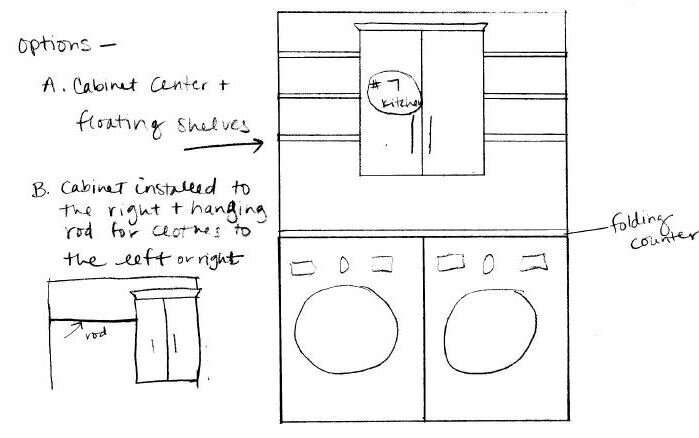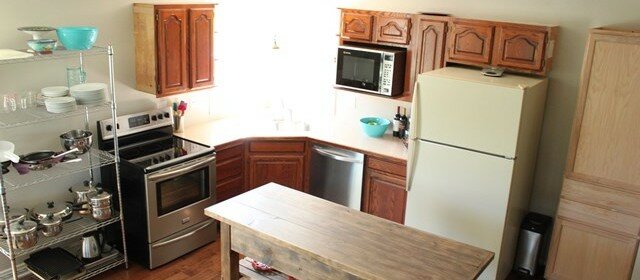As you may know, my kitchen has been in this state since we moved in–not very functional.
When we moved in nearly a year ago we hadn’t planned to touch the kitchen for a few years. But then we realized all the flooring needed to be replaced before we could move in. We knew we were going to change the layout of the kitchen and decided to do that before installing the wood floors. I’ve been dreaming about cabinets, countertops and backsplashes ever since. However, our budget for a kitchen remodel is essentially non-existent at the moment and I don’t see that changing in the near or even kind-of-distant future. I was feeling a little hopeless about it.
You can see the style I want by checking out my on Pinterest. See all those gorgeous white cabinets? Turns out that even basic cabinets are thousands of dollars. Then, it dawned on me, I have almost all the cabinets I need right here in this house. They just need to be rearranged.
Bear with me here; my husband does all the time. Poor guy. We have these not-so-lovely cabinets in our laundry room:
 They are the exact same cabinet boxes as what we have in our kitchen–just different doors. Redoing the laundry room is one of our future projects and these cabinets were slated to go. I sat down and mapped out a plan. I numbered each cabinet using sticky notes and drew out my ideas. After a few adjustments I was completely happy with the results. And then Dylan came home. Our conversation went a little like this:
They are the exact same cabinet boxes as what we have in our kitchen–just different doors. Redoing the laundry room is one of our future projects and these cabinets were slated to go. I sat down and mapped out a plan. I numbered each cabinet using sticky notes and drew out my ideas. After a few adjustments I was completely happy with the results. And then Dylan came home. Our conversation went a little like this:
Dylan: Why are there numbered sticky notes on the cabinets?
Me: Because I figured out how to do our kitchen remodel for practically free! Well….pretty much free. Mostly free.
Dylan: (stunned silence) (blink, blink)
Me: No, really. Just listen.
I told him my plans and showed him the drawings. His response: “Can we do that? Will it work?”. That was way better than the “HELL NO!” I expected, which is often his response to my brilliant ideas. I knew I had an in with him. I also knew I needed to work on him gently because he didn’t seem totally, 100% convinced. I may have been a little too eager the other night and I think I pushed my luck. I asked “Can we move some cabinets today?” ![]() He sighed and maybe rolled his eyes. They were closed, I couldn’t tell for sure. But I’m pretty sure he’s mostly on board. I sent him a link to a video tutorial on how to build custom cabinet doors and drawer fronts. He put his foot down there. It’s not a project he is interested in tackling. So those will be made by a local company.
He sighed and maybe rolled his eyes. They were closed, I couldn’t tell for sure. But I’m pretty sure he’s mostly on board. I sent him a link to a video tutorial on how to build custom cabinet doors and drawer fronts. He put his foot down there. It’s not a project he is interested in tackling. So those will be made by a local company.
Here are my sketches:
Laundry Room

These are the steps we will take to make it all happen:
- Move the wire rack to the garage to store pantry items (they now reside in the laundry room cabinets)
- Move three upper cabinets and one lower cabinet from laundry room and install in kitchen
- Buy and install a second-hand 18″ upper cabinet
- Add counter top to new lower unit since it currently houses the laundry room sink
- Replace microhood
- Replace laminate on all counters
- Paint trim on cabinet boxes
- Have doors and drawer fronts made
- Add new hardware
- Replace kitchen sink and faucet
- Add crown molding
- Replace refrigerator (this may have to wait a while)
- Build a custom pantry unit to fill in the space between the refrigerator and wall
- Add tile backsplash
- Build wine storage boxes for above refrigerator
Wish us luck. I will be back later this week with an inspiration board to show you some of the ideas I have for the design and materials.










[...] hundreds, if not thousands, of kitchen photos over the past year. When I shared my vision of the laundry room/kitchen cabinet swap project with Dylan, these are the photos I showed him that got him on board with the [...]